Background Buildings Library Vol.2

Description
The Background Building library volume 2 comprises a further 13 parametric tower style office, mixed use, and residential buildings plus an all- in-one preset for quickly creating grid-like layouts.
The collection has been designed to provide artists with a selection of high-quality assets that can be used to flesh out scenes in the mid to background - fast. Buildings are adaptable by allowing the artist to create the footprint using a simple spline. Height is adjustable by number of floors and there are options for material variations, randomisation, interior lights and many more parameters to customise each style
Requires
- 3ds Max 2013 or above
- RailClone Pro (4.3 or above recommended)
Compatible with
- V-Ray
- Corona
- Arnold
Troubleshooting / Tips
-
Arnold Materials do not support the Night Light option
-
For Arnold to work with many of 3ds Max's built-in and 3rd party maps and materials including RailClone Colour, it is necessary to enable Legacy 3ds Max Map Support from the settings.
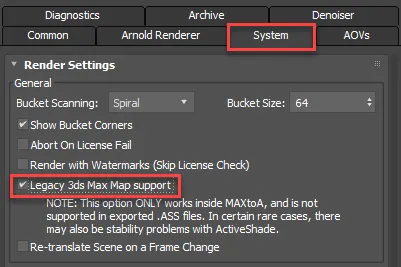
-
If the building appears to be inside-out. Select the base spline from the scene, right-click and select Reverse. Some features such as Material variations are incompatible with Corona renderer if Instancing is enabled. To use these features with Corona disable the Instancing engine from the Display.
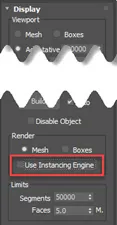
Using individual Buildings
The library is designed so that users do not need to open the graph editor. All the necessary controls are exposed in the Base Objects and Parameters rollouts.
To create a building
-
Draw a spline. Use a closed spline for a complete building, or an open spline if you only require a facade (like a film set). When you are creating splines, be aware of the vertex type. Corner vertices should be used to create hard corners, Smooth and Bezier Corners can be used to create curved buildings. The latter two vertex types will not generate corner geometry.
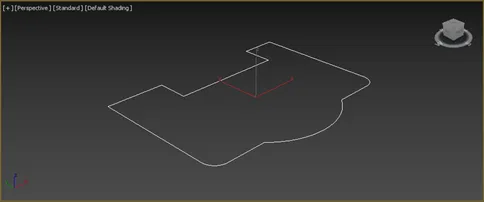
-
Create a new RailClone Object and open the Library. Select one of the single building presets and click Import Selected.
-
Go to the Base Objects rollout and select Spline from the list. Go to the Properties and assign the splines selected in the first step.
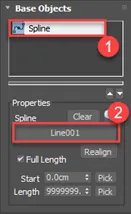
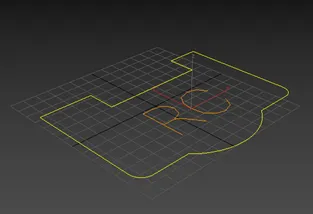
-
To change the building's properties, go to the Parameters rollout where you'll find the editable properties for each asset.,Several properties are common to all buildings, while some are unique. You can see a list of the parameters for each building below.
Using the AIO preset
In addition to 13 fully parametric individual towers, the collection also includes an all-in-one preset that's designed to quickly and efficiently fill large areas. To use it.
-
Create a new RailClone object and open the Library Browser. Select and load the All-In-One preset.
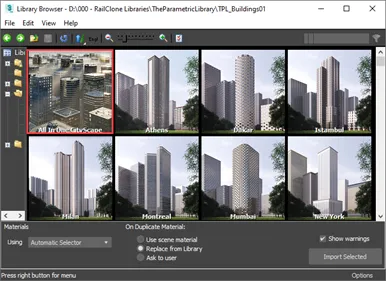
-
To edit the object, all the settings can be found in the Parameters and Base Objects
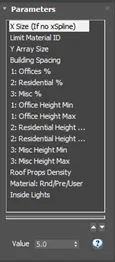
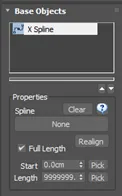
-
The most important settings are the X and Y size parameters which allow you to specify the grid size of the buildings
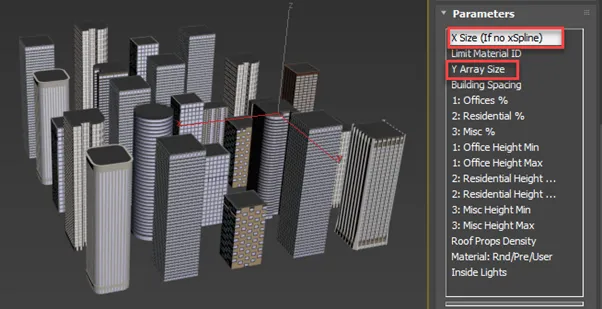
It's also possible to use a spline for the X axis should you need a layout that follows a straight or curved path. 4. Information about the presets many other parameters are shown later in this document.
Materials
Stucco
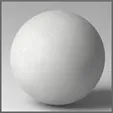 | 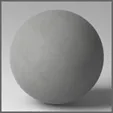 | 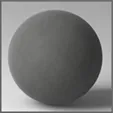 |
|---|---|---|
| White | Gray | Dark Gray |
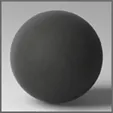 | 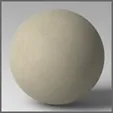 | 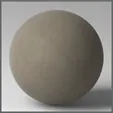 |
| Black | Light Beige | Dark Beige |
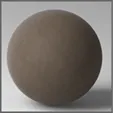 | 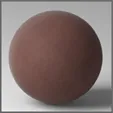 | 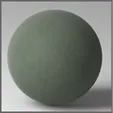 |
| Brown | Red | Green |
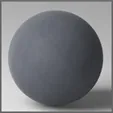 | ||
| Blue |
Tiles
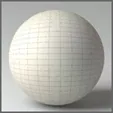 | 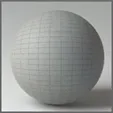 | 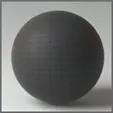 |
|---|---|---|
| White | Gray | Black |
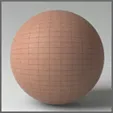 | 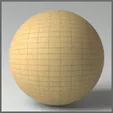 | 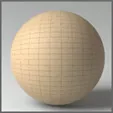 |
| Orange | Yellow | Beige |
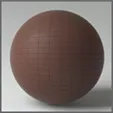 | 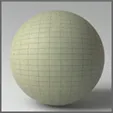 | 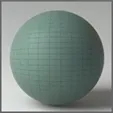 |
| Red | Warm Green | Cold Green |
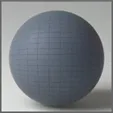 | ||
| Blue |
Bricks & Concrete
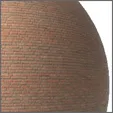 | 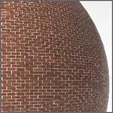 | 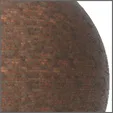 |
|---|---|---|
| Bricks_01 | Bricks_02 | Bricks_03 |
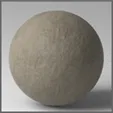 | 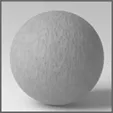 | 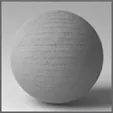 |
| Concrete Beige | Concrete Gray | Concrete Striped |
Metals
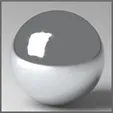 | 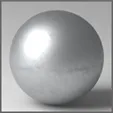 | 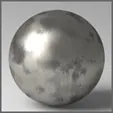 |
|---|---|---|
| Steel Shiny | Steel Matte | Steel Rusty |
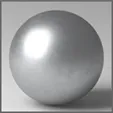 | 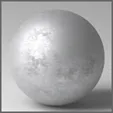 | 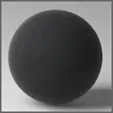 |
| Aluminium Shiny | Aluminium Matte | Aluminium Anodized |
Paints
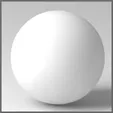 | 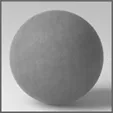 | 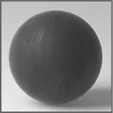 |
|---|---|---|
| White | Gray | Black |
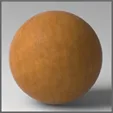 | 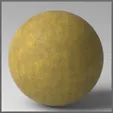 | 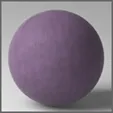 |
| Orange | Yellow | Beige (revisar) |
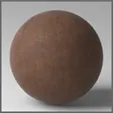 | 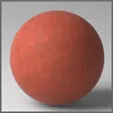 | 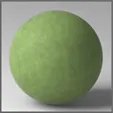 |
| Brown | Red | Green |
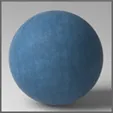 | ||
| Blue |
Plastics
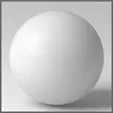 | 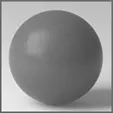 | 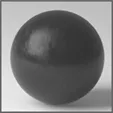 |
|---|---|---|
| White | Gray | Black |
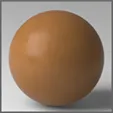 | 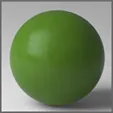 | 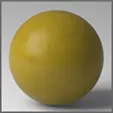 |
| Orange | Green | Yellow |
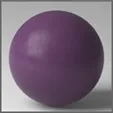 | 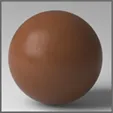 | 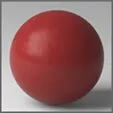 |
| Beige (revisar) | Brown | Red |
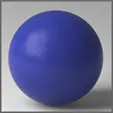 | ||
| Blue |
Glass
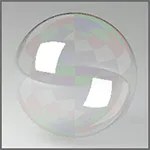 | 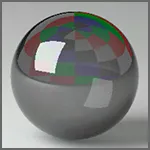 | 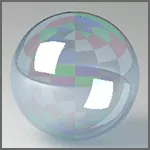 |
|---|---|---|
| Regular Glass | Dark Glass | Blueish Glass |
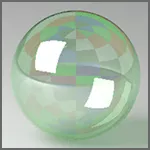 | 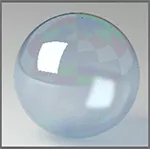 | 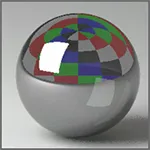 |
| Greenish Glass | Frosted Glass | Mirror Glass |
Building Parameters
Our buildings have a series of parameters that can be modified, with new shapes and textures , creating new appearances quickly and easily.
Common parameters
These parameters are common to all buildings, defining general characteristics, geometry and appearance.
Stories: Allows you to set the number of floors to adjust the height of the building.

Stories variation: adds positive or negative variation to Stories parameter. Really useful when you are building multiple buildings in the same scene.

Main Material: change the appearance of the main facade choosing one of the 52 available materials.

Frames Material: Modify the appearance materials for the glazing framework.

Glass Material: choose from 6 amazing materials for the main facade's glazing.

Inside Light: Allows you to turn on/off lights inside the building. The lights are supported only in Vray CPU ( not GPU) and Corona.

Limit Material ID: Disables limit and style is applied on all materials ID.
Specific parameters
Specific parameters add features to some of the buildings, giving them a unique appearance.
Los Angeles Specific parameters
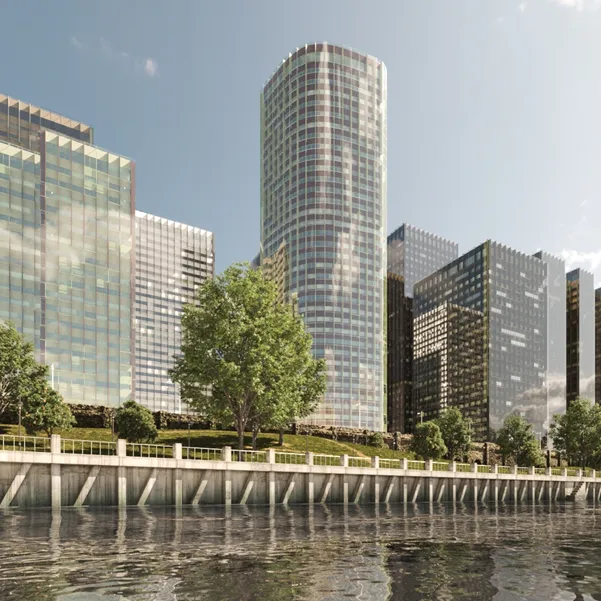
| Name | Function | Preview |
|---|---|---|
| First facade Glass Material | Change the appearance of the top and ground floor. | 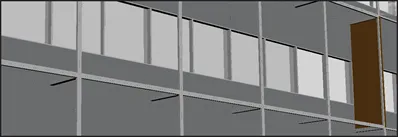 |
| Second Facade Glass Materials | Change the appearance of the structural columns. | 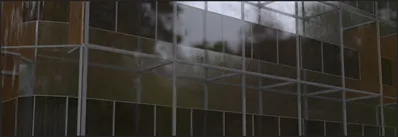 |
| Second Facade Panels Materials | Change the look of the exterior panels. | 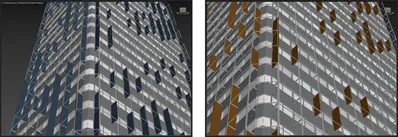 |
| Facade Variation | Change the facade. | 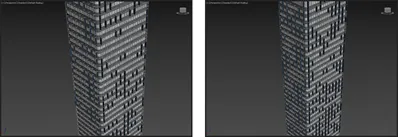 |
Berlin Specific parameters
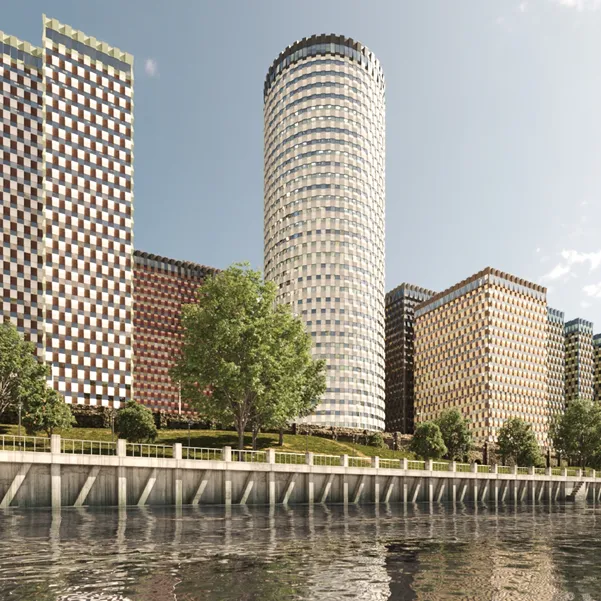
| Name | Function | Preview |
|---|---|---|
| Main 1 Material | Change the material for the facade´s concave parts. | 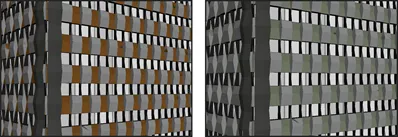 |
| Main 2 Material | Change the material for the facade´s convex parts. | 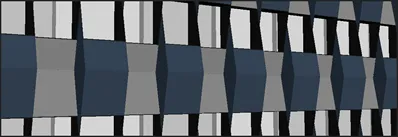 |
| Top/Ground/Corners Material | Modify the material for the top/ground floor and the corners. | 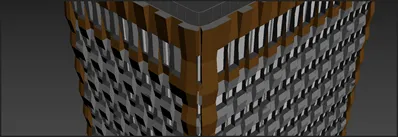 |
London Specific parameters
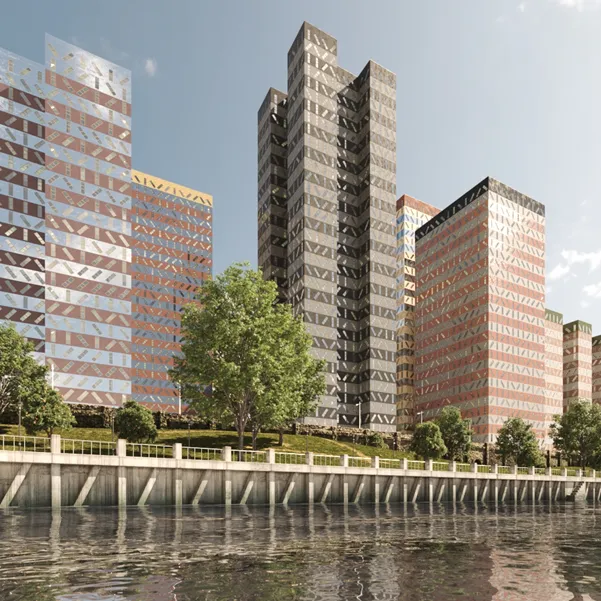
| Name | Function | Preview |
|---|---|---|
| Main 1 Material | Apply different material for the horizontal panels. | 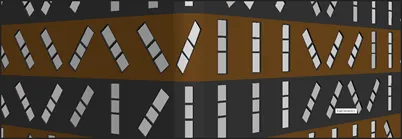 |
| Main 2 Material | Apply different material for the horizontal panels. | 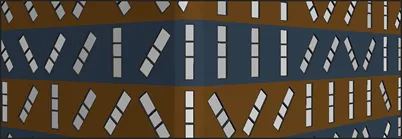 |
| Top Material | Change the appearance of the top floor. | 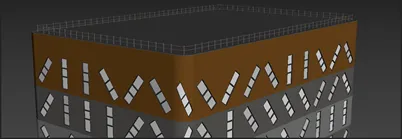 |
| Angled Presence | Add angle variation for the windows pattern. | 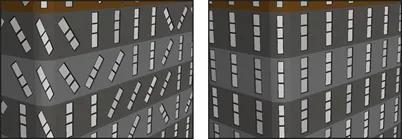 |
Paris Specific parameters
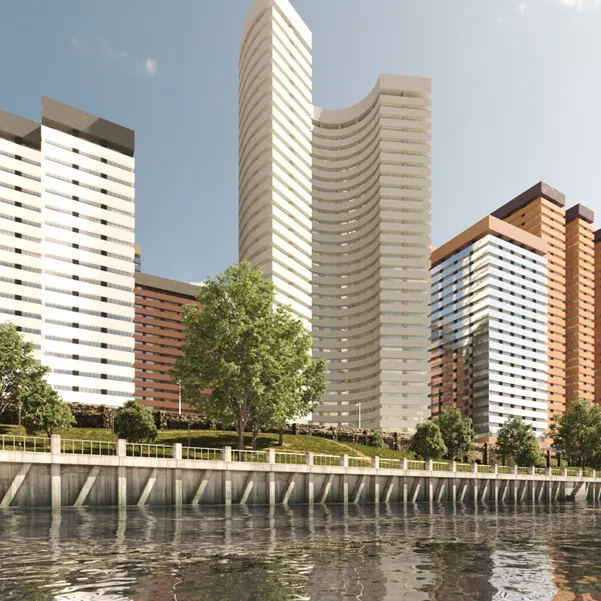
| Name | Function | Preview |
|---|---|---|
| Ground/Top Material | Change the appearance of the top and ground floor. | 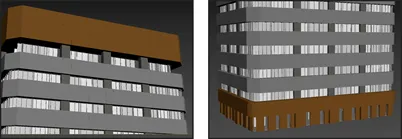 |
| Columns Material | Change the material of the vertical columns. | 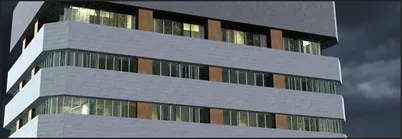 |
Barcelona Specific parameters
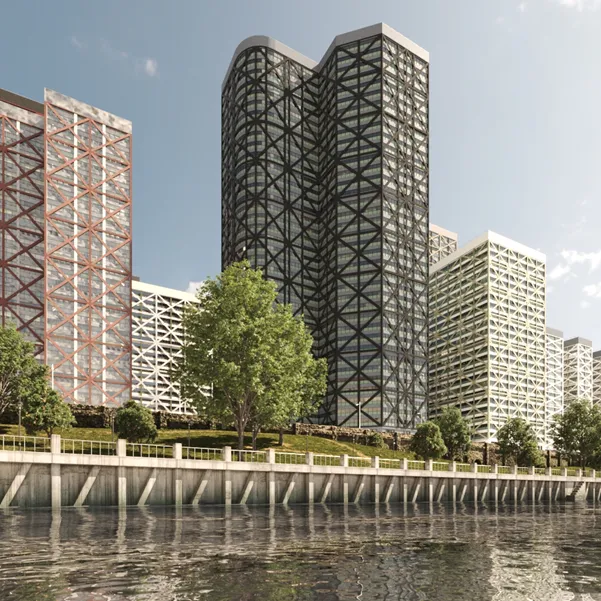
| Name | Function | Preview |
|---|---|---|
| X Materials | Apply different material for the "X" structure. | 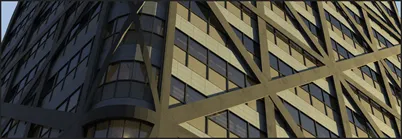 |
| X Vertical Counts | Define de number of "X" structures in the vertical axis. | 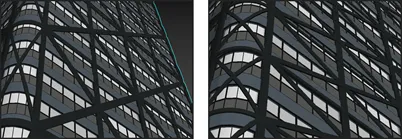 |
| X Horizontal Count | Define de number of "X" structures in the horizontal axis. | 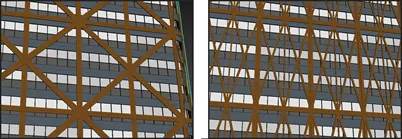 |
| Second Facade Offset: | Apply an offset between the main facade and the aesthetic façade. | 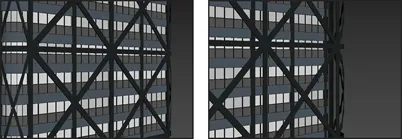 |
Moscow Specific parameters
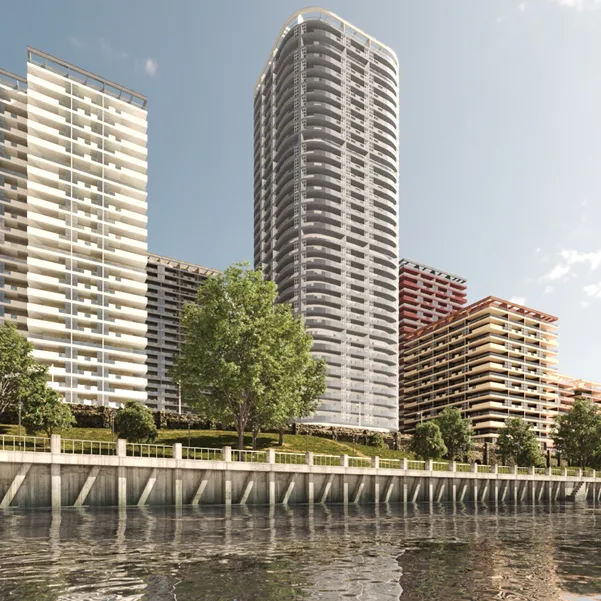
| Name | Function | Preview |
|---|---|---|
| Top/Floor Material | Change the appearance of the top and ground floor. | 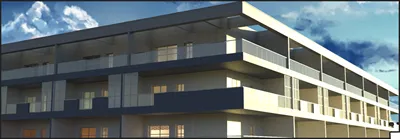 |
| Balconies Material | Apply different materials for the balconies. | 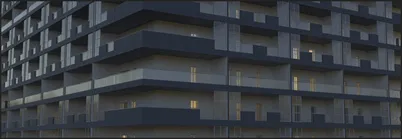 |
Shanghai Specific parameters
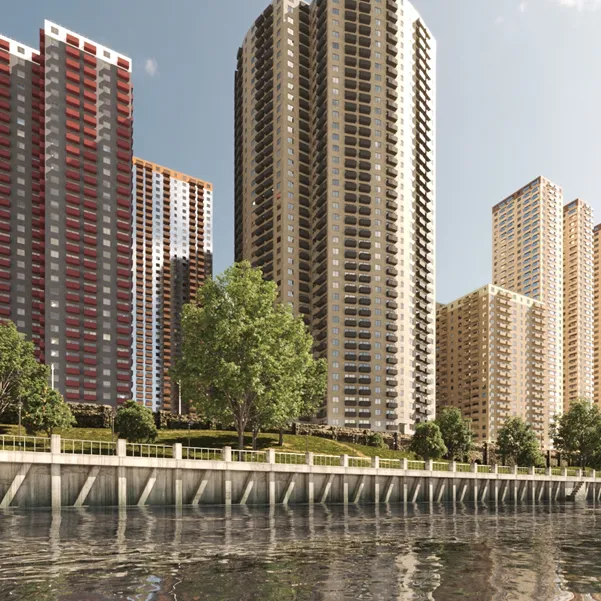
| Name | Function | Preview |
|---|---|---|
| Ground/Top Material | Change the appearance of the top and ground floor. | 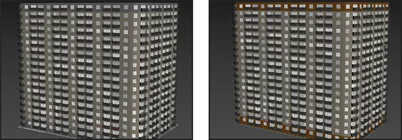 |
| Balconies Material | Apply different materials for the balconies. | 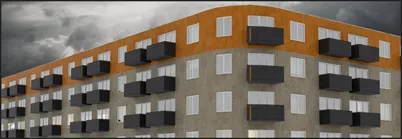 |
Cairo Specific parameters
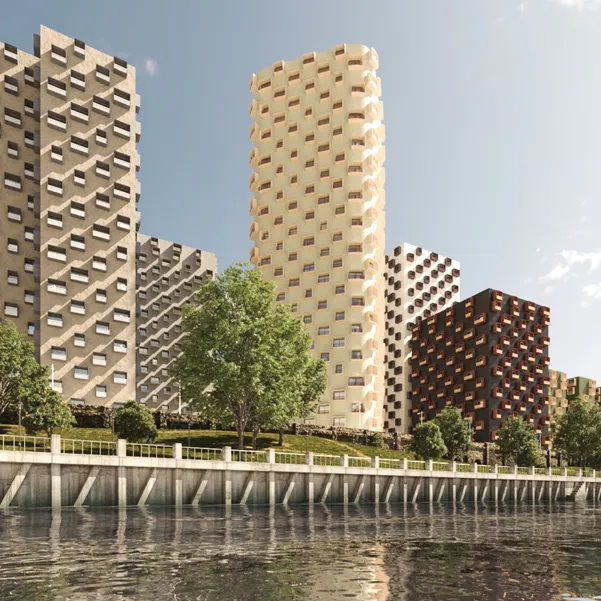
| Name | Function | Preview |
|---|---|---|
| Balconies Material | Apply different materials for the balconies. | 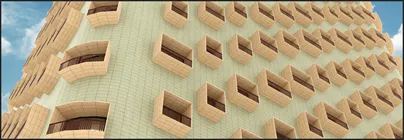 |
| Railing Material | Change the appearance of the balcony railing. | 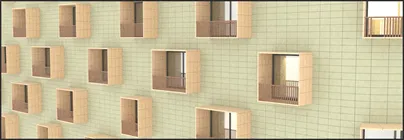 |
Tokyo Specific parameters
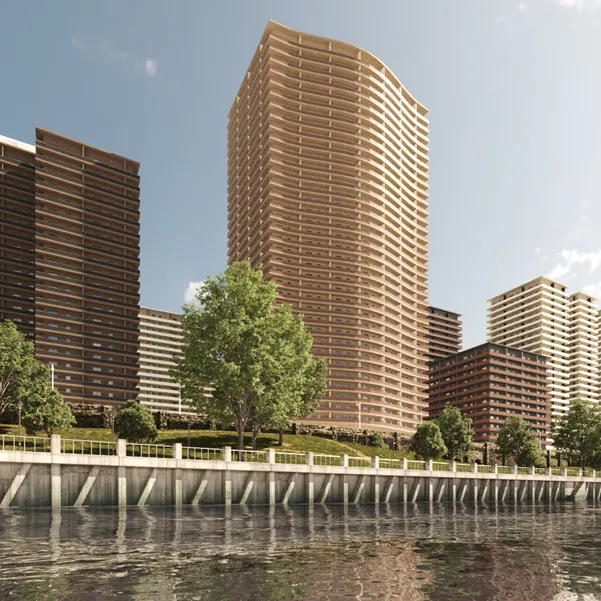
| Name | Function | Preview |
|---|---|---|
| Balconies Dividers Material | Change the appearance of the vertical dividers. | 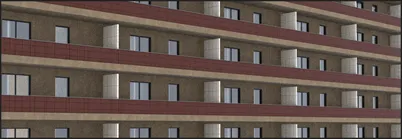 |
| Balconies Panels Material | Apply different materials for the balcony panels. | 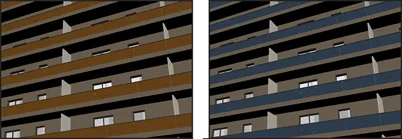 |
Bali Specific parameters
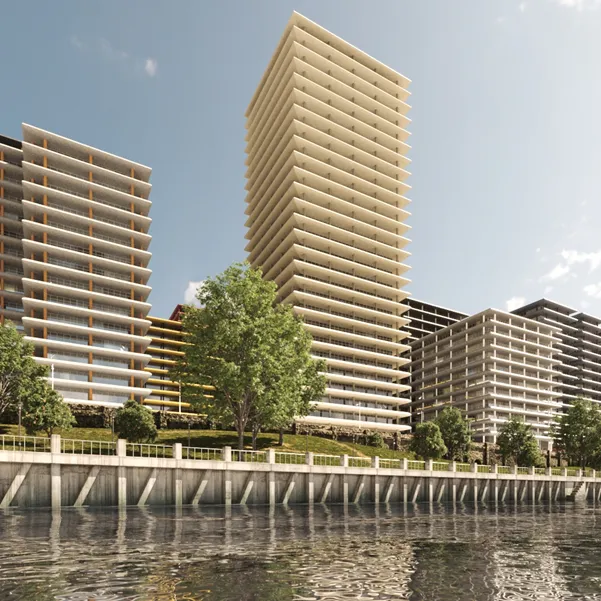
| Name | Function | Preview |
|---|---|---|
| Ground Floor Material | Change the appearance of the ground floor. | 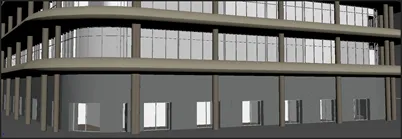 |
Tripoli Specific parameters
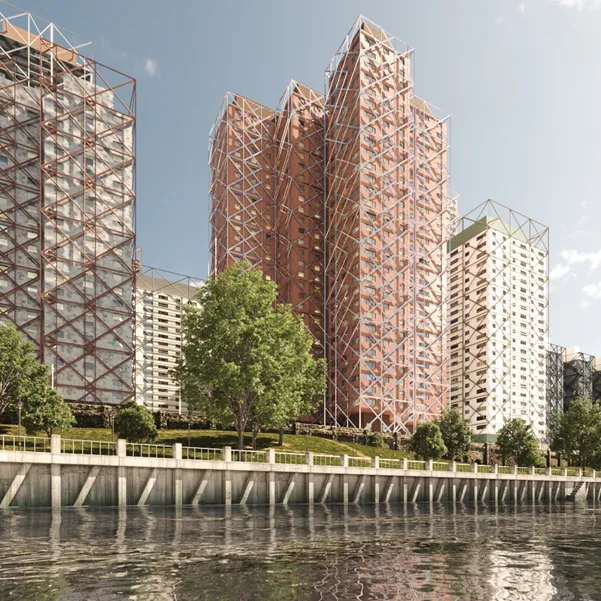
| Name | Function | Preview |
|---|---|---|
| Ground/Top Material | Change the appearance of the top and ground floor. | 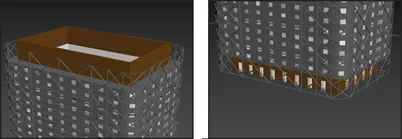 |
| X Structure Material | Change the material of the X frame. | 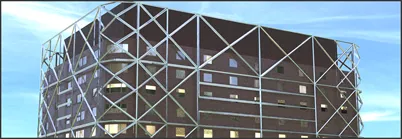 |
Melbourne Specific parameters
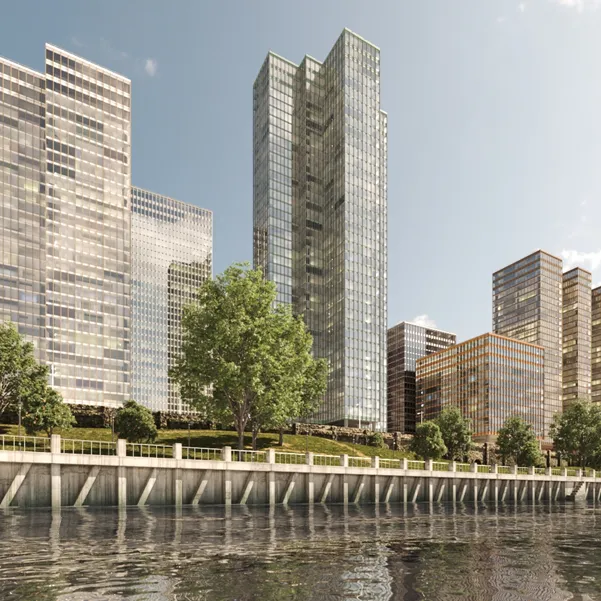
| Name | Function | Preview |
|---|---|---|
| Top Glass Material | Add a material for the cosmetic glass layer. | 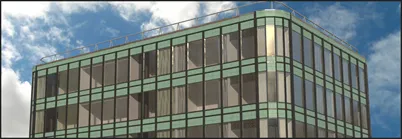 |
| Ground Floor Material | Change the appearance of the ground floor. | 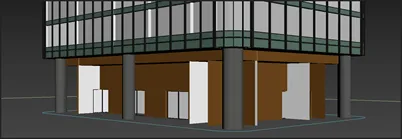 |
Sydney Specific parameters
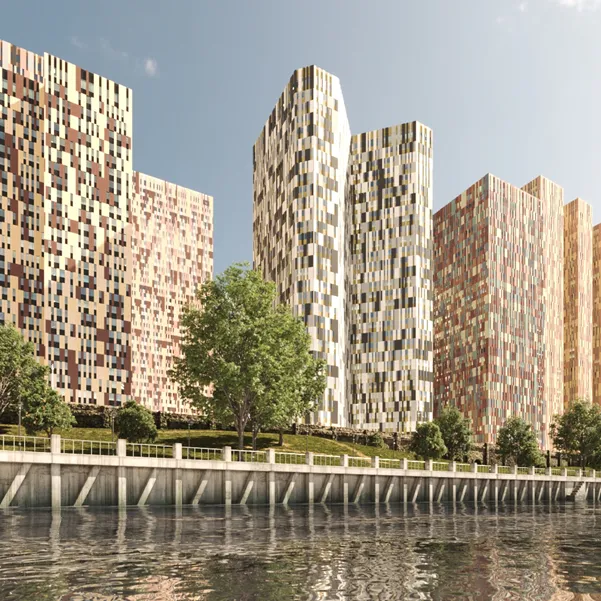
| Name | Function | Preview |
|---|---|---|
| Main Facade Material: | Change the material of the windows lower panels in the main facade. | 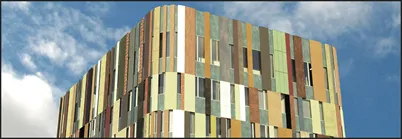 |
| Round First Material | Add material to a variety of panels in the main facade. | 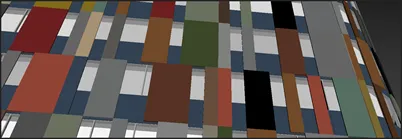 |
| Round Second Material | Add material to a variety of panels in the main facade. | 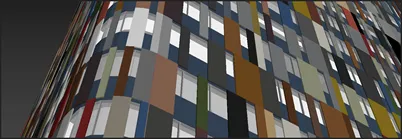 |
All-In-One Preset
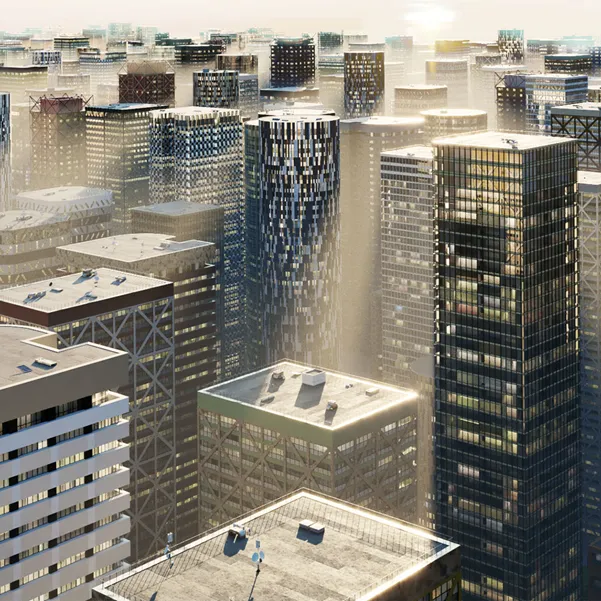
| Name | Function | Preview |
|---|---|---|
| X Size Y Size | Set the size of the rectangular grid. Alternatively you can use a spline to define the size and path for the X-axis. |  |
| Building Spacing | The distance between buildings in "building units". A value of 1 is approximately the width of 1 building. | |
| Offices % Residential % Misc. % | These values can be used to adjust the mix of Offices, Residential and mixed use buildings. |  |
| Office Height Min Office Height Max Residential Height Min Residential Height Max Misc. Height Min Misc. Height Max | Used to set the minimum and maximum height for each building type. A random value will be selected from this range for each type of architecture. |  |
| Roof Props Density | The percentage of prop placed on the roof. Please be aware that large values can significantly increase generation time. A recommended value is 30%. |  |
| Material Rnd/Pre/User | Allows you to change the material node. 1 = Random for maximum variety; 2 = Preset for fixed materials; 3 = User. Allows you to use your own materials using material IDs 1 to 5. |  |